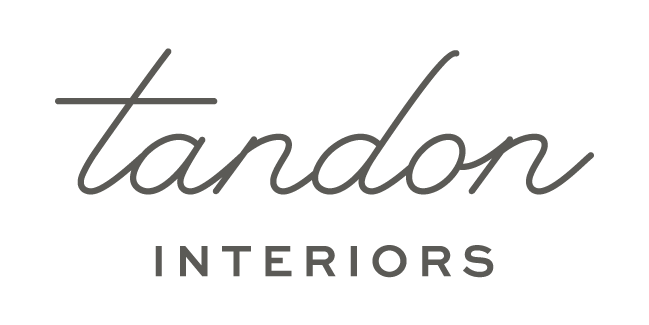We meet in person at your home, up to 2 hours depending on the scope. The goal of this meeting is to understand your style, learn how you/your family live, and evaluate compatibility. You guide us through the house and discuss needs/wants in each room. We’ll also discuss the design process in more depth.
Read MoreIn follow up to our in-person meeting, we’ll follow up via email with a proposal outlining services to be provided for your project and our design fee.
Read MoreWe come out to your home to take measurements and photographs of each space and meet with tradespeople, such as a general contractor. We’ll discuss general design ideas with each trade to assess feasibility for implementation.
Read MoreOver a 4-6 week timeframe, we create space layouts, design boards, elevations, specification sheets and more. We develop a cost roll up for all recommended items in the design plans.
Read MoreWe meet in person at your home to present designs! We’ll cover all aspects of your home’s design including space plans, elevations, furnishings and more. The goal of this meeting is to begin to reach an approval of the items needed for the project.
Read MoreWe order all approved items and, if applicable, communicate the finalized design to each tradesperson. We coordinate the transit of all items from the manufacturer and keep you up to date on each items’ delivery status.
Read MoreWe schedule site visits periodically once construction is underway to check the progress of the project, answer any questions, and ensure designs are coming to life as planned.
Read MoreOn install day, we’ll position furnishings, hang artwork, and style each space. We walk you into your freshly designed space and hope you instantly feel at home. We provide you with a binder containing relevant product information, such as warranty and/or care instructions.
Read More







