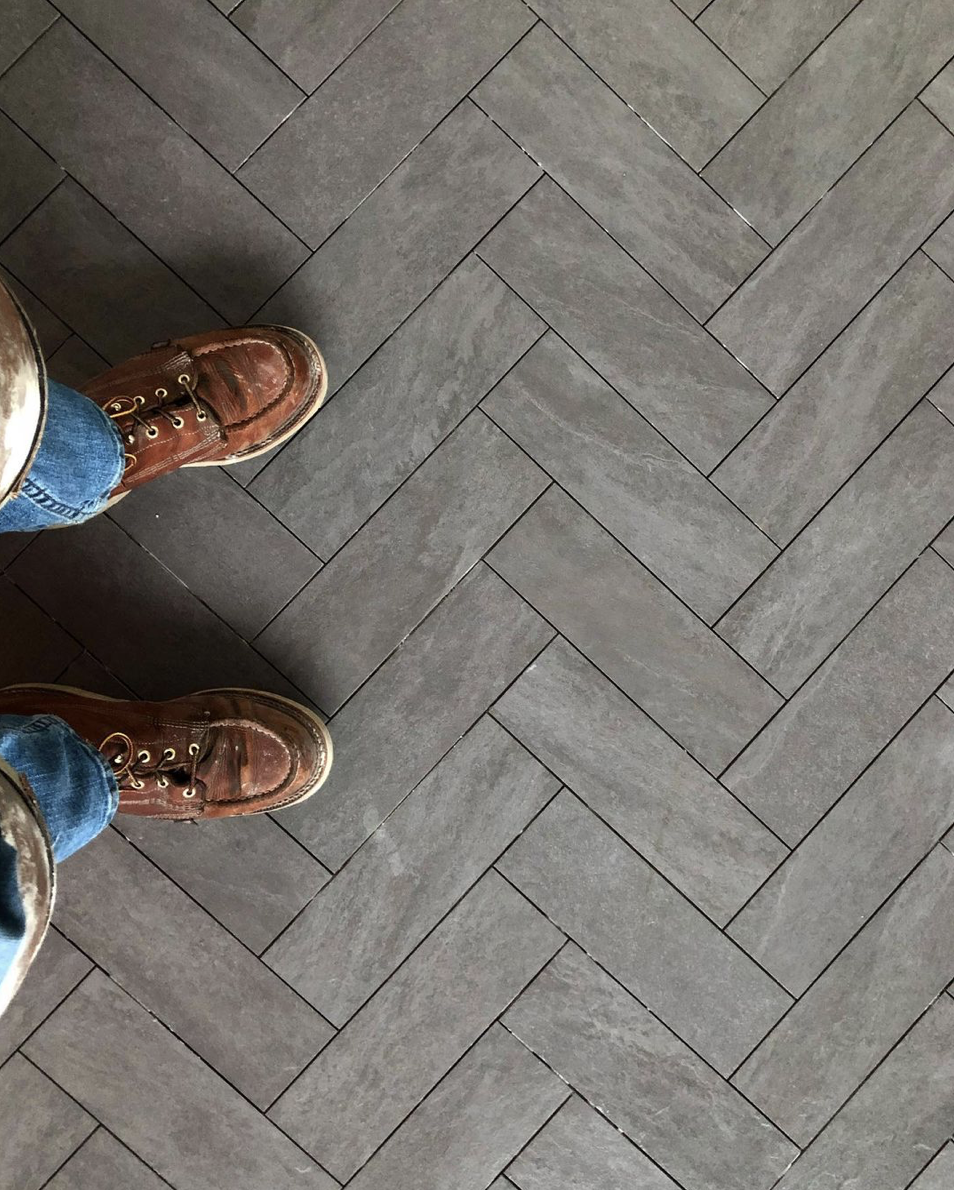Lockhaven Remodel:
Lockhaven Remodel:
Master & Guest Bath Progress
As some of you may know, I’ve been designing a guest and master bathroom in Seattle this year. 6 months in, construction has started and the materials are going in! It’s come so far and we’re excited to share a progress update.
For the master bathroom, we wanted to develop a layout with as much functional space as possible, blending modern and contemporary styles.
BEFORE
THE SPACE PLAN
The original layout of the room combined a master closet and bathroom all in one space. To add windows, the bathroom moved to the far right side and a separate door added for the walk-in closet. This created more utility by allowing each space to serve a specific function.
Below, a few progress photos of the room before tile went in. The new windows added a lot of natural light, make the space feel more open, and add warmth.
PROGRESS
Originally, the plan was to do a natural stone for the floors, which aesthetically is really beautiful but requires upkeep. Our clients’ preferred a more low maintenance material, so we opted for porcelain.
To balance form and function, we searched high and low for a porcelain tile that resembled the look of a natural stone. They’re quite tricky to find! The key was finding an option with natural movement (texture) on its surface, seen at left below:
The beginning of heated floors!!!
The porcelain tile installed in a herringbone pattern, pre-grout
GUEST BATH
We also designed a 2nd bathroom in this home, the guest bath. The layout worked well functionally for our clients’, so we focused on updates to materials, fixtures and finishes. We also removed the soffit and overhang above the tub to open up the space and make the ceilings feel taller.
PROGRESS
Guest bath vanity & painted walls
Stay tuned for the before/afters of this project, coming soon!











